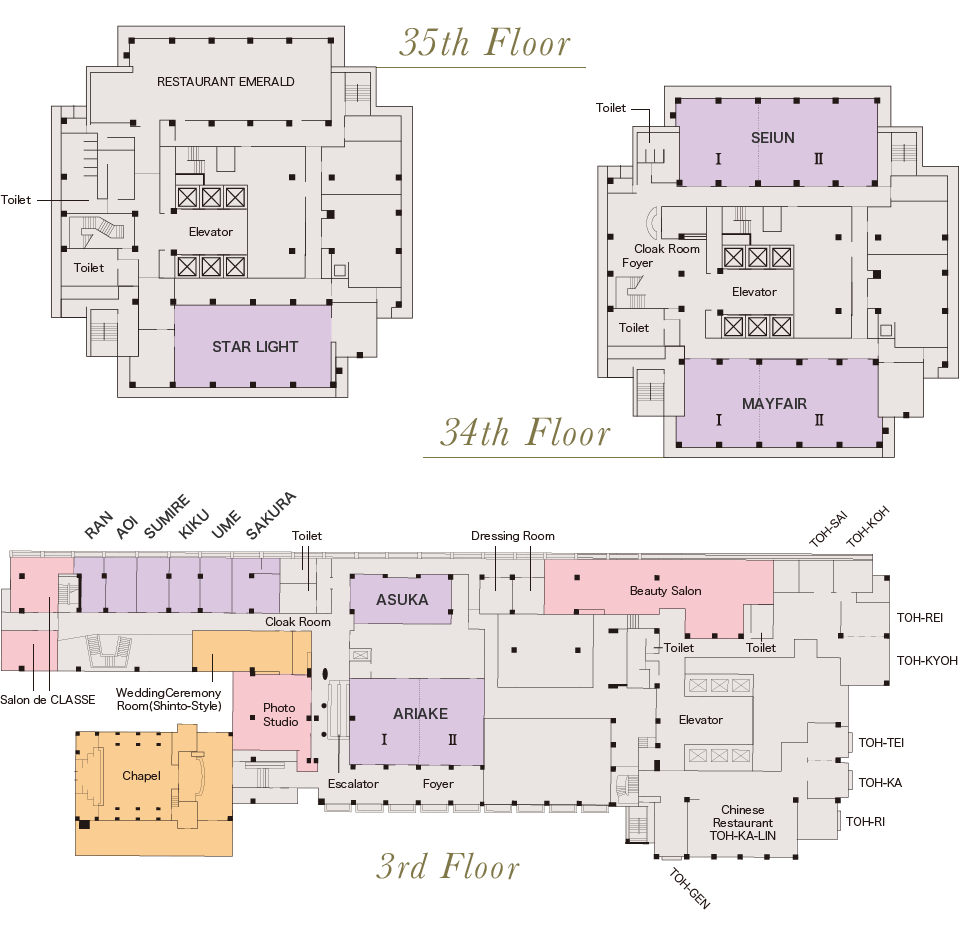



Hotel Okura has traveled along side the history of Japanese hotels. We have welcomed an untold number of distinguished guests from Japan and around the world. Its history has cultivated our thoughtful attention to detail and professional service spirits.
Patterns and art methods used in the National Treasury "Thirty-Six Immortals of Poets" handed down to Kyoto's Nishi Honganji Temple are the essence of this banquet hall. Chinese paper, colored paper, dyed paper, gold and silver foils deliver a magnificent hues and warm balance. This is exactly the Okura's art of elegance. This spacious banquet hall of 2,100 square-meter is one of the largest in the Kansai area and it can be divided into 2 or 3 rooms by using partitions.

Japanese textiles with pine patters blanket the walls creating a tranquil atmosphere. Its rare construction style for a banquet hall with transom windows lets light through to intensify the brightness of the hall.

"Funazoko tenjo" (wooden ceiling shaped like a bottom of a boat) sends out a fascinating light which reminds us of a dawn. This is the effect of our exclusively developed thin gold metal sheet that is pasted onto the wood, creating a fantastic formative art. This elegant ambiance is suitable for luxuriant events such as wedding receptions and standing buffet parties.

Royal blue wall, marble pillars and a brilliance of refined crystal chandelier create an elegant environment. This banquet hall provides both luxury and tranquility.

Folded walls with cherry blossoms patterns and cabinets are incorporated in the snow-white wall surface. The tortoise shell patterns on the ceiling and the indirect lighting create an elegant and soft image. There is a dedicated foyer where the view of Kobe Port can be enjoyed.

The surface of folded walls is covered with a cloth that reminds us of morning dew and decorated with patterns of cherry blossom and pearl oysters. This beauty creates a calming atmosphere. The indirect lighting illuminates the wall surface and wraps the hall softly.

This banquet hall makes the best use of cherry blossom's distinctive warmth. The grand view of Rokko mountain range and fantastic cityscape can be seen from the windows allowing guests to enjoy their banquets in the best atmosphere.

Mayfair is a Western style banquet hall where the chic texture of the wood is vividly coordinated. Designed by David Hicks, who has titled clientele in the British Royal Family. Overlooking magnificent views of Kobe Airport and Kobe Bay area, it is a great place to get together with close friends.

This fantastic view of Kobe Bay area where lights from the ocean and sky blend into one another, creating a dark blue hue that is positively impressive. Enjoy various banquets in the refined atmosphere.

Small banquet rooms are suitable for relatively small gatherings such as dining parties, company meetings and hobby meet-ups. It can also be used as a waiting room before the banquets or a staff room.


| Banquet Rooms | Floor | Capacity | Size | Ceiling | ||||
|---|---|---|---|---|---|---|---|---|
| Theater | Class room | Seated (dinner) |
Standing (buffet) |
|||||
| HEIAN | 1 | 3,000 | 880 | 800 | 3,000 | 2,100㎡ | 8.0m | |
| 1 | 5/9 | 1,152 | 500 | 450 | 1,000 | 1,182㎡ | 8.0m | |
| 1 | 1/3 | 576 | 300 | 210 | 400 | 693㎡ | 8.0m | |
| MATUKAZE | 1 | 300 | 180 | 160 | 200 | 331㎡ | 4.2m | |
| AKEBONO | 1 | 220 | 126 | 120 | 150 | 248㎡ | 4.2m | |
| CRYSTAL | 1 | 130 | 63 | 70 | 90 | 159㎡ | 3.0m | |
| ARIAKE | 3 | 250 | 180 | 120 | 180 | 281㎡ | 2.8m | |
| ASUKA | 3 | 80 | 50 | 40 | 60 | 99㎡ | 2.8m | |
| SEIUN | 34 | 150 | 90 | 80 | 100 | 182㎡ | 3.0m | |
| MAYFAIR | 34 | 150 | 90 | 80 | 100 | 182㎡ | 3.0m | |
| STARLIGHT | 35 | 80 | 54 | 60 | 90 | 147㎡ | 3.2m | |